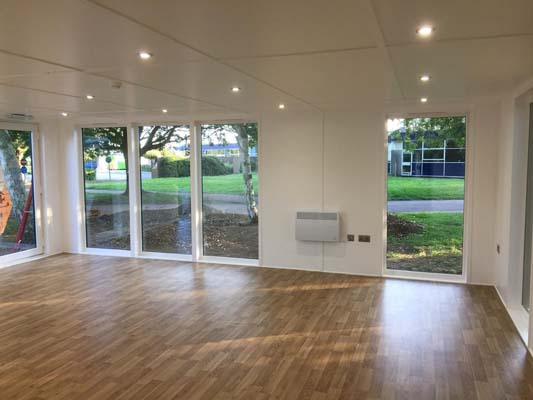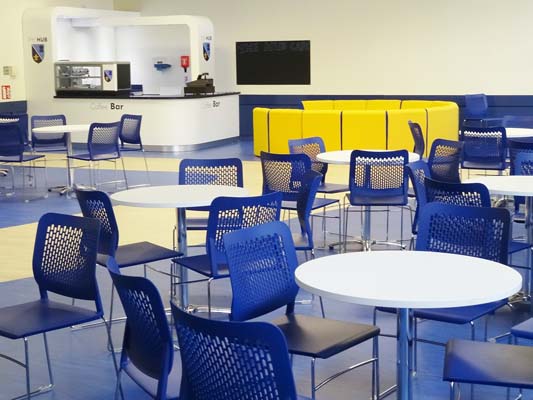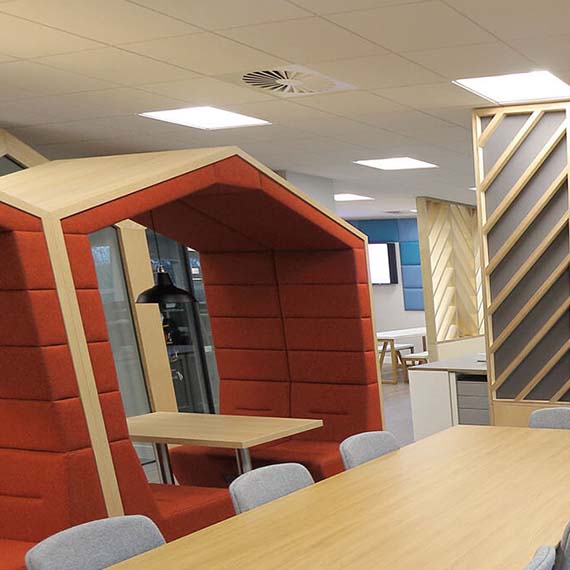-
At Egan Reid, we provide a one-stop interior design and fit-out solution for childcare and education, from nurseries and primary schools to secondary schools, colleges and universities.
We can take on as much or as little as required, including: space planning and design, furniture supply, delivery and installation, fit-out, refurbishment and interior finishes, project management, furniture removal and recycling. So, whether you are considering an extensive refurbishment or updating a single room, we’d love to work with you. Our service combines expert product knowledge, in-house project management and professional, experienced design and installation teams.
Space Planning & Design
Every space we design is different, and it’s our job to unleash its potential and ensure it works for you.
We understand that any education facility we create a design for needs to combine functionality and style so it’s not just practical, safe or inclusive, but also engaging and inspiring – whether it’s a nursery sensory room, a primary library or a college staffroom … Our innovative, collaborative approach allows us to get the best results.
-
Understanding the Brief
We start by listening to your brief, getting the most detailed picture of the existing space and what needs to be achieved. This allows us to advise on the best layout, furniture and finish options for your space and budget.
-
Visualising the Space
All our plans are produced by our designers after an on-site audit. Standard 2D CAD plans are the norm, however we can also create a 3D conceptual visualisation or walkthrough, colour renders and mood boards.
-
Choosing Furniture & Finishes
Once a layout is finalised, we move on to selecting furniture and finishes – using sample swatches as well as actual products when necessary. We can also include any accessories or other equipment required to complete the space at this stage.


Fit-out & Refurbishment
We offer a complete solution to all your internal and external refurbishment and improvement needs, providing all the expertise and trade skills required at every stage of your project. We take all the hassle of co-ordinating trades and contractors away from you, with your Egan Reid project manager taking care of everything until your new space is ready.
We can undertake a full range of works, from painting and decorating to flooring, partitioning, joinery and carpentry, electrics, lighting, plumbing, ventilation, kitchen and washroom facilities, outdoor buildings, hard landscaping, playgrounds and more. Every project requires a unique approach to ensure that we deliver it on brief, on time, on budget. We plan and manage your project so all you have to do is enjoy your finished space.




Partitions
Flooring

Decoration
Joinery/Cabinetry

Electrics
Plumbing/Washroom
Outside Buildings
Landscaping
Our Work
We’re proud of our work and have delivered countless high quality projects for our clients over the years.
We cater for all types of spaces, from classrooms and libraries to office and reception areas, halls, dining and social spaces, early years/nursery rooms, outdoor buildings and spaces, washrooms, storage spaces and more.
Is your reception area tired and uninviting? Do you need to create multipurpose learning spaces? Are you looking to better use your outdoor space? Are you opening a new nursery setting? Maybe you’re just refreshing some of your classroom or office furniture … We’re here to help with design solutions and products that meet your needs.
Classrooms & learning spaces
Learning spaces come in all shapes and sizes … including traditional classrooms, libraries, ICT rooms, science labs, art rooms etc. Designing those spaces isn’t just about practical requirements such as seating for a specific number of students or storage and display space for books, it’s also about creating the right environment for children, young people and staff to learn and work in, in line with your setting’s aims and aspirations.
Our solutions are entirely tailored to our clients’ requirements, and we’re able to design classrooms that can easily be reconfigured or feature zones for specific uses, supply bespoke loose or fitted furniture for libraries, incorporate media and data equipment …
Office & reception
Office and receptions areas in education settings are hard-working, busy spaces that can often be overlooked. When updating a school office or reception, we ensure that the finished space strikes a balance between functionality and design: not only a newer, nicer-looking version of the same space, but also somewhere that fits the needs of staff or visitors who are going to be using the space, enhances wellbeing and productivity, and feels bright and welcoming.
Get in touch with our team to find out how we can help you refurbish your office or reception space and get your project started.
Dining & social spaces
Dining and social spaces differ vastly depending on the type of setting. A primary school may use a multifunctional hall for dining and may have a small staff room which teaching and support staff work, collaborate and relax in. A secondary school, college or university however is likely to have one or more dedicated dining and café spaces for students or staff, multiple meeting rooms, breakout spaces etc, all with their own challenges and requirements.
We’re happy to say we’ve delivered many varied, unique dining and social spaces from primary to higher education over the years.
Early Years & nursery
When refurbishing any early years interior, may it be a nursery, pre-school or play group – or planning a brand new setting – we work closely with our clients to bring their vision to life and create unique, inspiring, engaging designs to support children’s early development and wellbeing.
With our extensive experience of early years environments and partnerships with specialist suppliers, we manage projects of all sizes which can include room refurbishment and decor, loose and fitted furniture, soft furnishings, accessories and a wide range of resources. Why not request a free consultation with one of our consultants and get your project under way?
Outdoor buildings & spaces
Whether you want to provide a covered outdoor dining area, create a trim trail or update ground surfaces, we can help you enhance or expand your outdoor facilities with a variety of solutions ranging from outdoor classrooms, shelters, gazebos or canopies, to themed zones for break times or outdoor learning, outdoor seating and storage, surfacing and landscaping.
Our timber-framed, bespoke garden rooms allow you to turn an unused outdoor area into a fully functioning classroom, library, office or breakout space – with electrics and lighting, insulation, double glazing and high quality internal finishes. These are an ideal, cost-effective solution when you’ve run out of space indoors and make an attractive addition to your school grounds.

click to shop our
furniture range >

want to discuss your requirements?
request a call >

0161 406 6000
our team would love to discuss how working with Egan Reid can benefit you





















